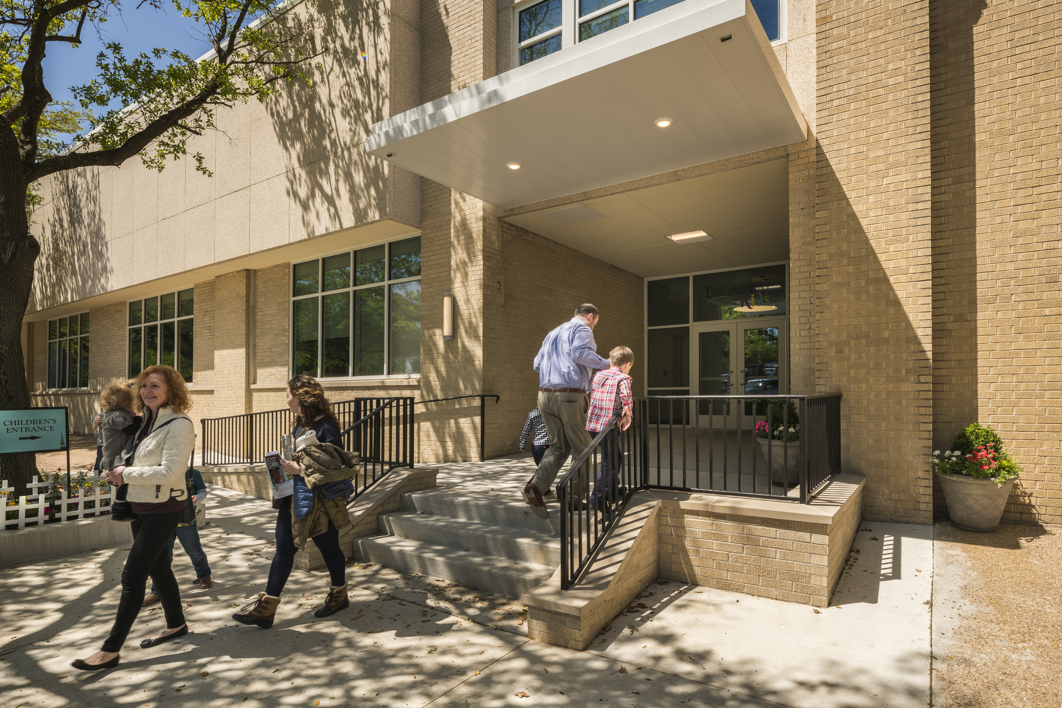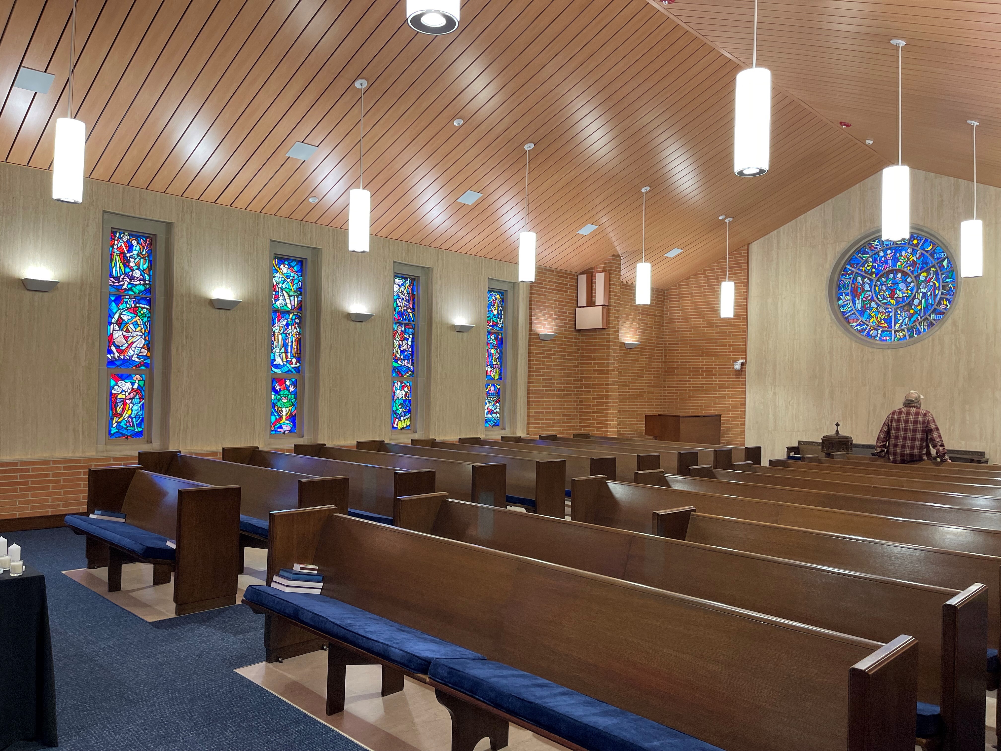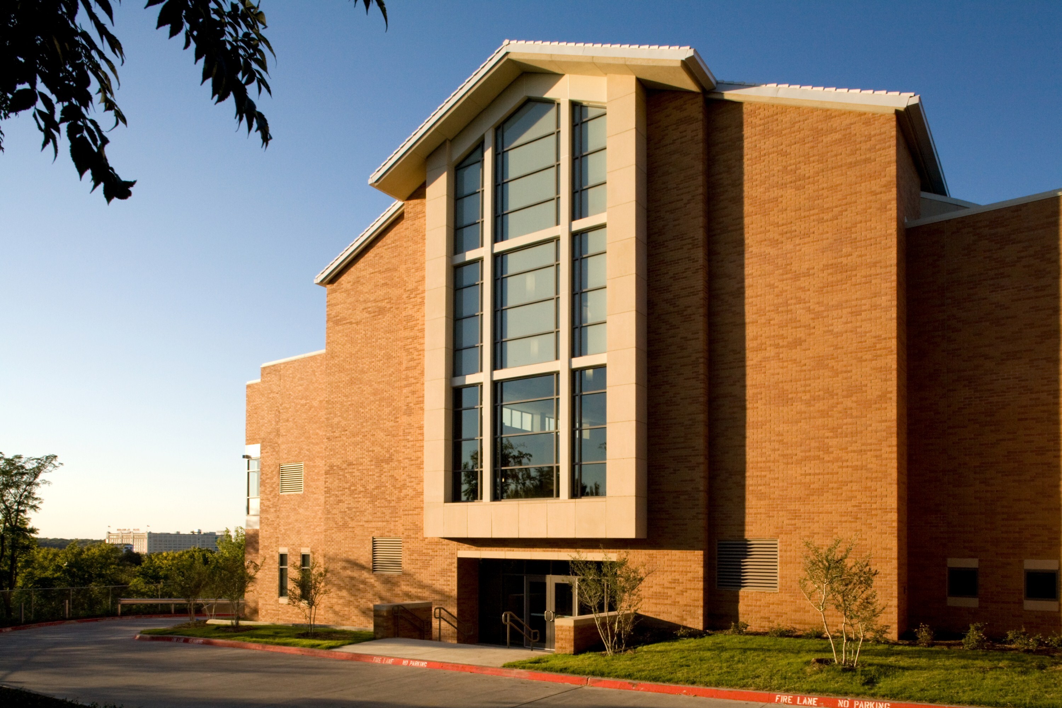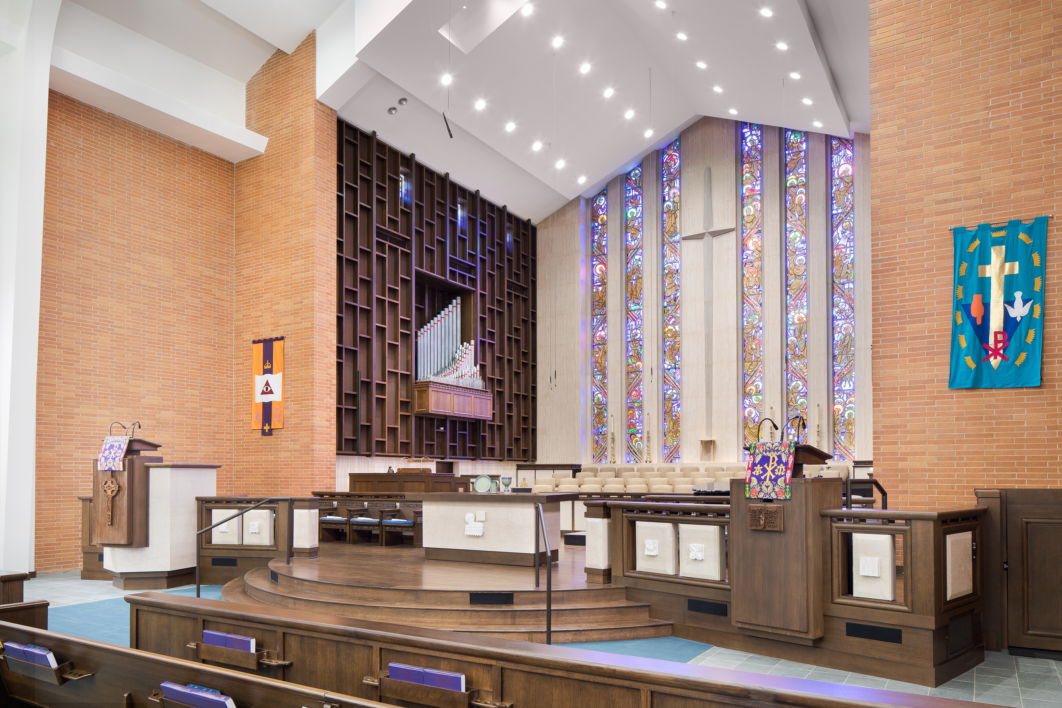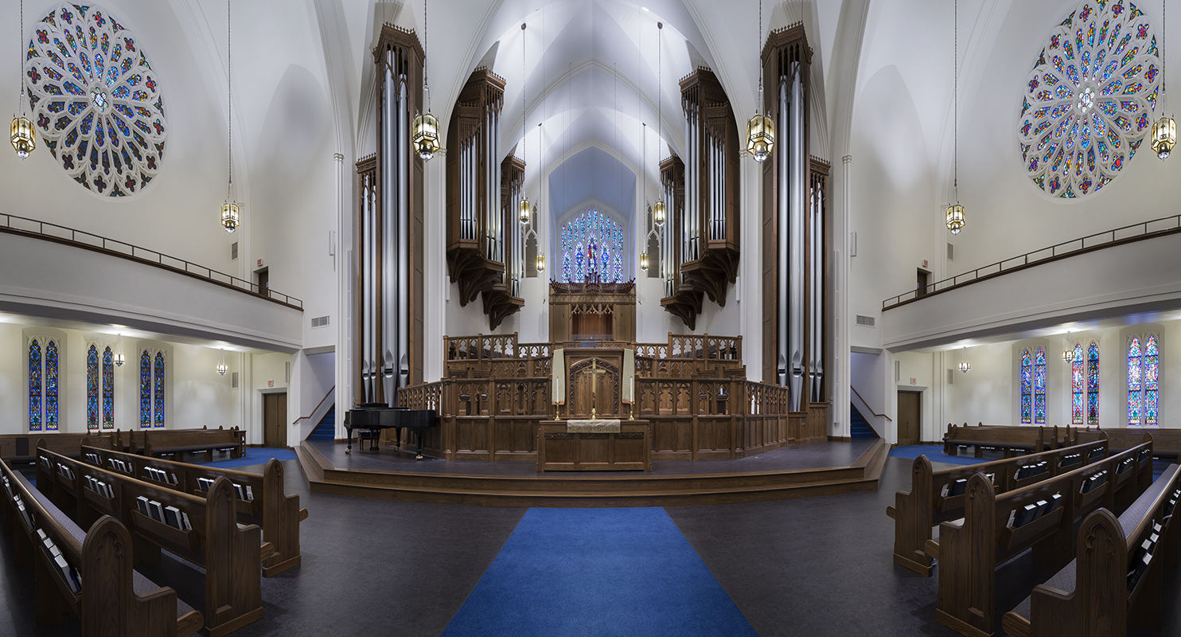

Hahnfeld Hoffer Stanford, a GHC Studio, stands as a pillar of excellence in the architecture industry within the Dallas-Fort Worth region. This firm is renowned for its forward-thinking approach to design, consistently delivering innovative projects that not only envision the future but also cater to the immediate needs of their clientele. The recent merger of GHC and Hahnfeld Hoffer Stanford (HHS) marks a significant milestone, symbolizing the union of two legacy firms. This fusion enhances our service delivery by combining our vast experience, backgrounds, and collective knowledge, all to the benefit of our clients.
HHS' comprehensive range of services empowers our team to craft inventive solutions tailored to each project. By joining forces, we further our commitment to the legacy of HHS, especially in the realms of institutional, commercial, and educational facilities. This collaboration upholds our esteemed reputation for responsiveness and excellence. We pride ourselves on delivering high-quality projects that adhere strictly to budgetary constraints and timelines, ensuring our clients' success and satisfaction.
Portfolio
Leadership
Principal, Architect
Eric Hahnfeld
AIA

Principal, Architect
Michael Hoffer
AIA

Principal, Architect
David Stanford
AIA, NCARB

Get In Touch

Fort Worth
Texas
200 Bailey Avenue, Suite 200
Fort Worth, Texas 76107817-921-5928
